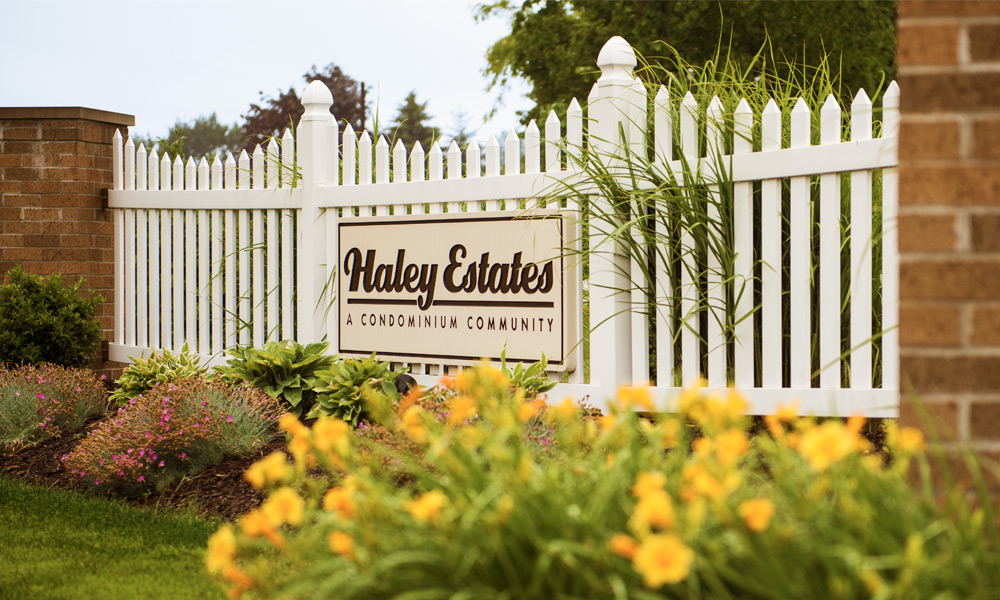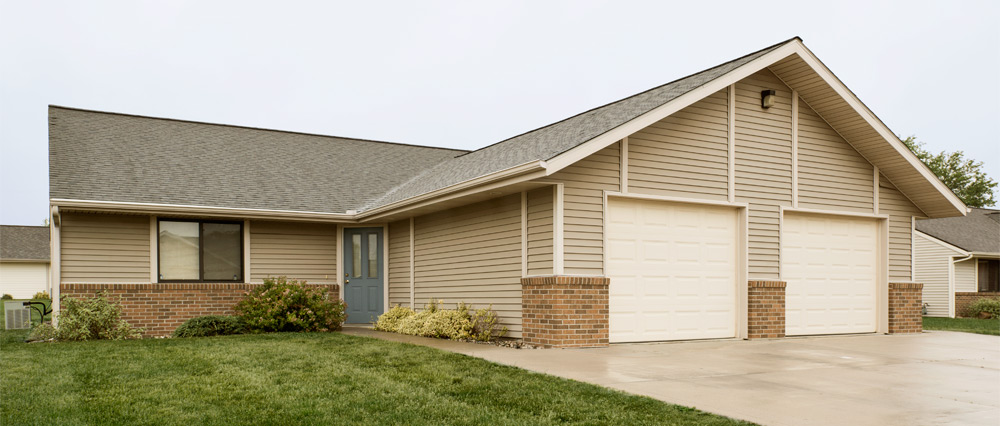Welcome Home!
Haley Estates is a maintenance-free condominium community in Kendallville, Indiana featuring thirty (30) condos for rent in two floor plans (The Ridge and The Hilltop). Please contact us for availability and pricing.

Maintenance-Free Living
Life at Haley Estates is a little easier because most maintenance is included in the monthly rent.
- Maintenance by Troyer Management (Contact us or see our FAQ page for maintenance-related questions.)
- Trash pick up by Noble County Disposal
- Lawn care by Lakeside Mowing
- Snow removal by Parrish Homes and City of Kendallville
- For recycling information please visit Northeast Indiana Solid Waste Management District
Appliances
All Haley Estates condos come standard with the following appliances.
- Large capacity clothes Washer & Dryer (electric)
- Stove/Oven (electric)
- Range-top Microwave
- Frost-free Refrigerator (18 cu. ft.) with Ice Maker
- Dishwasher
- Garbage Disposal
- Gas Furnace
- Central Air Conditioning (A/C)
Utilities
Utility services are not included in monthly rent and are the sole responsibility of the tenant. Please contact the following services providers. *Required services
- Gas service by NIPSCO*
- Electric service by AEP Indiana Michigan Power*
- Water and Sewer service by City of Kendallville Utilities (Handled by City Clerk)*
- Internet, telephone, cable, and satellite services are optional. (Choices: AT&T, DIRECTV, DISH Network, Mediacom)
Available Floor Plans
Haley Estates rental condos are available in two (2) floor plans. The Hilltop is the smaller, narrower format floor plan with the garage pulled out slightly in front. The Ridge is the larger, wider format with the garage nestled back in line. Both are one floor ranch style condos on concrete slab, featuring concrete patios in the back yard.
The Hilltop
Convenience, comfort and value within your budget
- Total Living: 1024 sq. ft.
- Bed: 2
- Bath: 1
- Garage: 286 sq. ft. (1 Car)
- Number of Units in This Floor Plan: 22
The Ridge
Quality, comfort and spacious living are right inside
- Total Living: 1122 sq. ft.
- Bed: 2
- Bath: 1.5
- Garage: 364 sq. ft. (1 Car)
- Number of Units in This Floor Plan: 8
Application Documents
If you are interested in renting a condominium at Haley Estates, please download the following documents. You may print them off, fill them out, and return via fax, email, or postal service.
Downloads
To view PDF files, you must have Adobe Reader installed on your computer. Download Adobe Reader for free.


